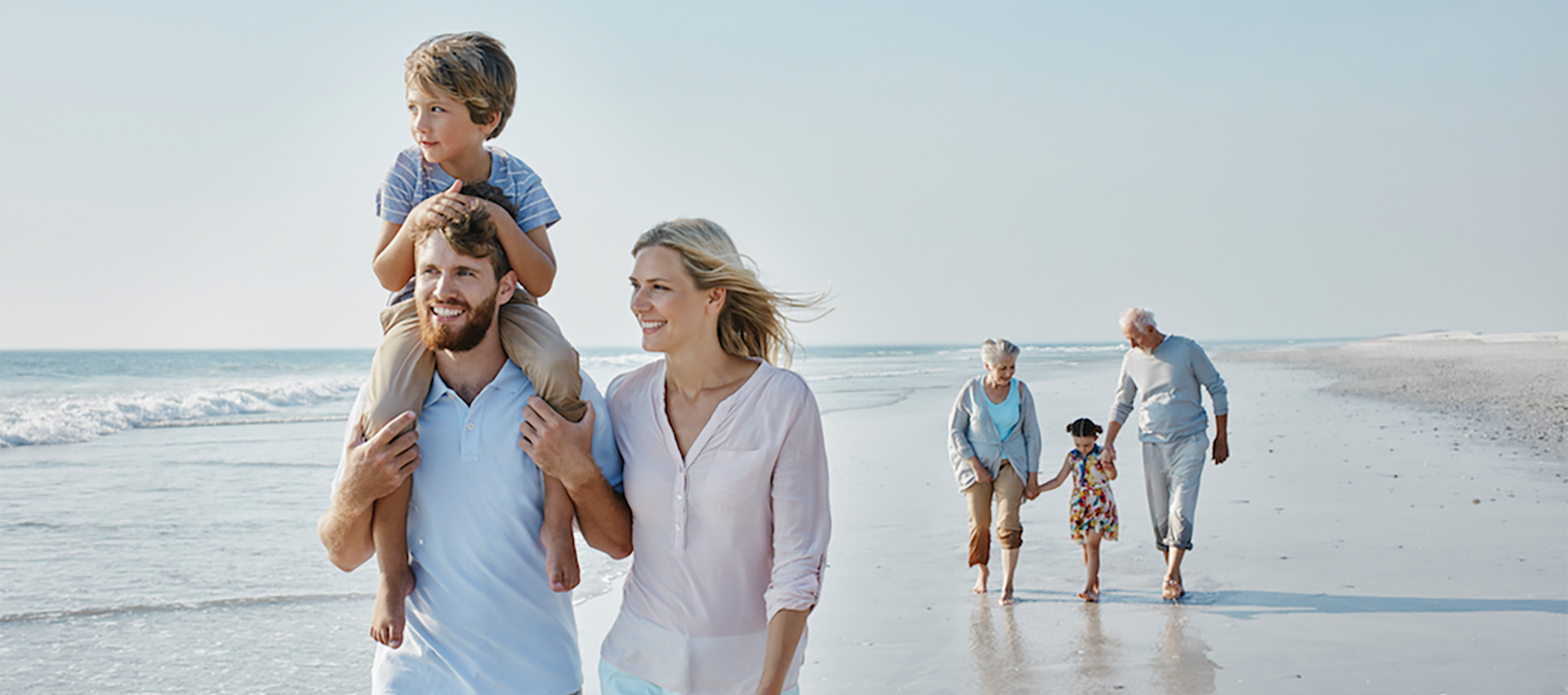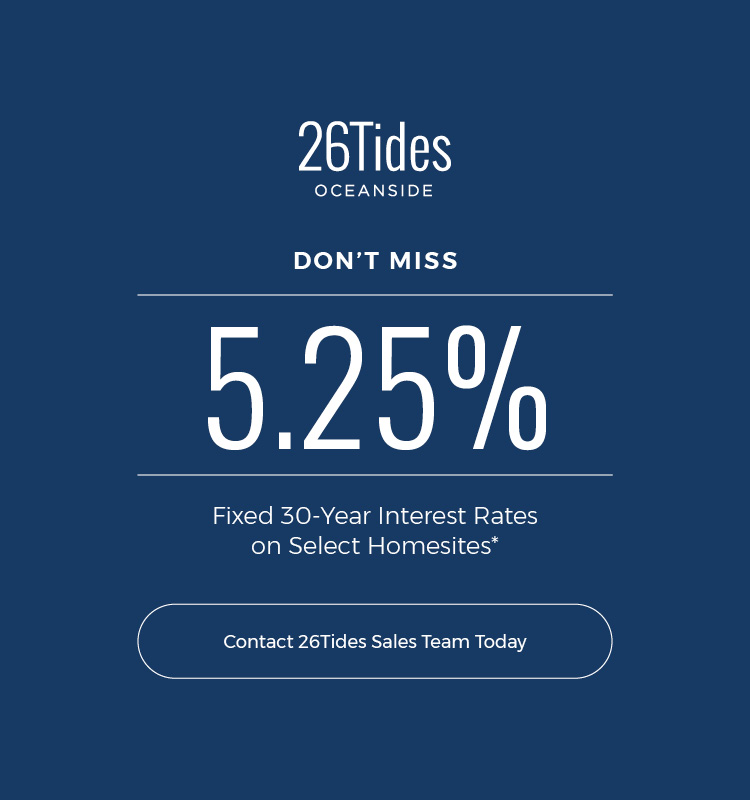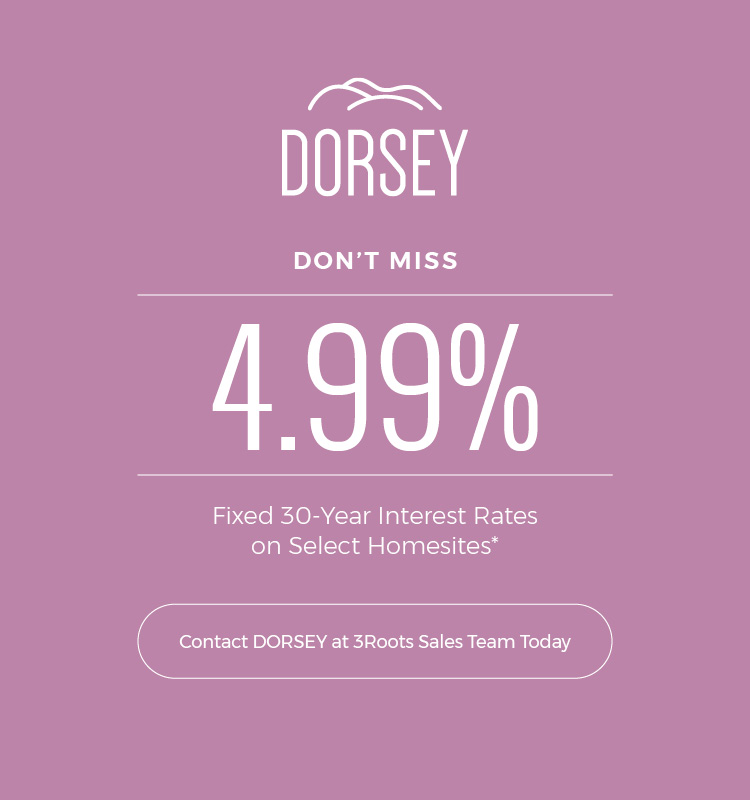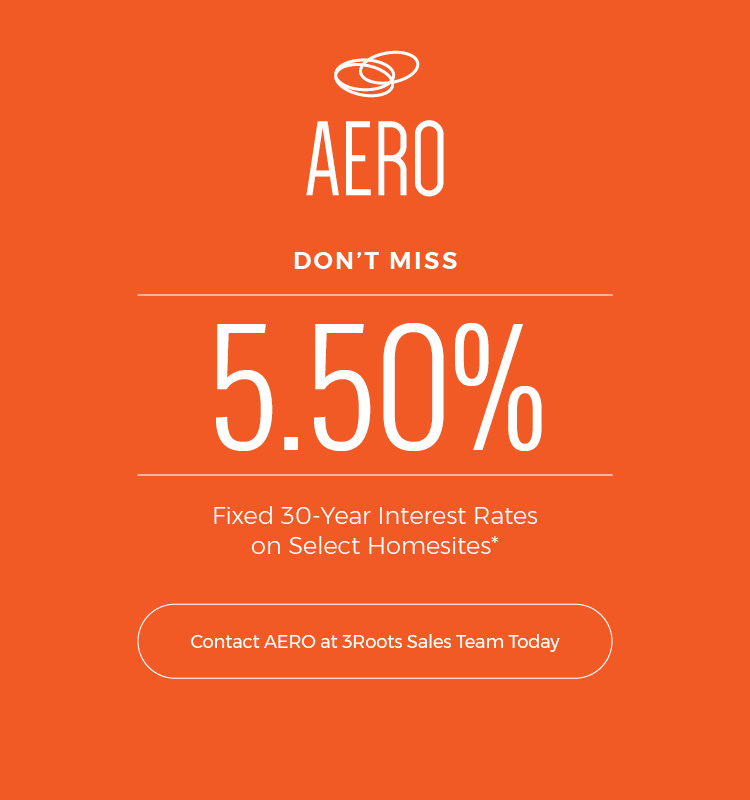Introducing: The “One Big Happy Family” Floorplan at Encinitas Enclave

Encinitas Enclave’s Plan 4 was designed for the generational family, giving everyone the room they need to thrive. The two-story Plan 4 is the most spacious floorplan offered at Enclave, featuring over 5,178 sq. ft. of living space, dual master bedroom suites, a formal dining room and study, and an attached guest house unit ideal for living with elderly parents, adult children, or extended family.
The guest suite provides flexible living with the utmost sense of privacy, showcasing a private entrance, living area, bedroom with ensuite bathroom and walk-in closet, and kitchenette. On select floorplans, the guest suite also features its own attached 2-bay garage. Whether utilized for a weekend visit, an extended stay, or permanent living, this generational floorplan is perfect for the whole family.
Visit the Enclave Sales Center today to learn more about the final Plan 4 multi-gen homes available.
MODEL HOME OPEN DAILY
Priced From the High $1 Millions
EncinitasEnclave.com | 760.652.5119
EncinitasEnclave@CaliforniaWestCommunities.com





